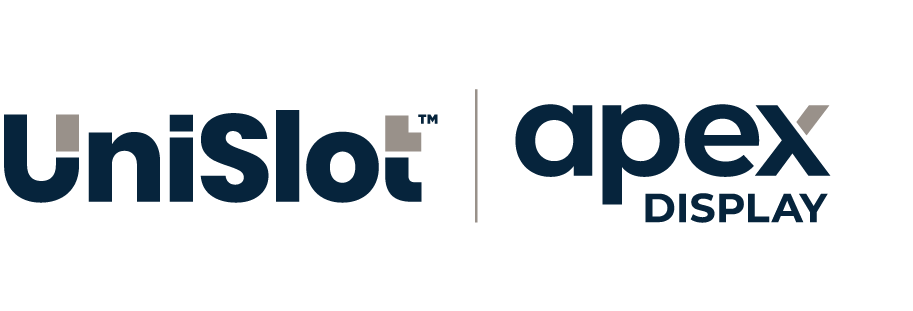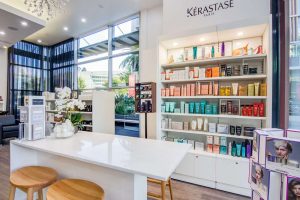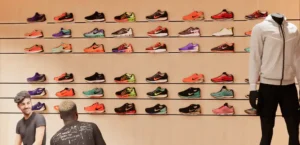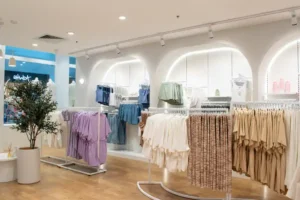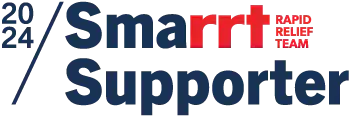Shopping can be a therapeutic experience for many, with the visual component of a retail store’s space shaping a customer’s satisfaction. However, determining the correct store layout for your own shop can be a perplexing task, with the designs ranging in success depending on the store and space. Create the best floor plan and strategic space management by shaping the right shelves for shops, or the correct stacking required for each product. Determining the psychological preferences and behaviours of humans to create a successful retail store layout.
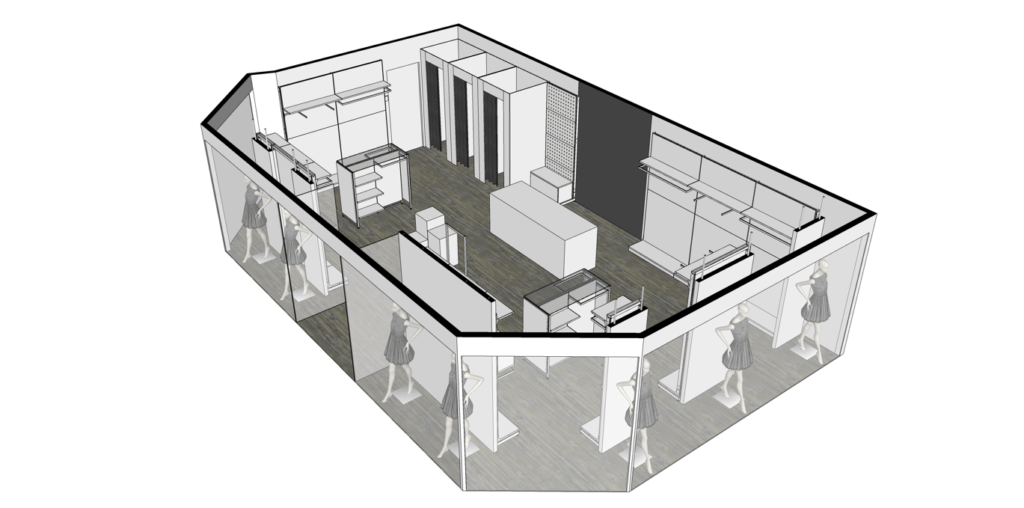
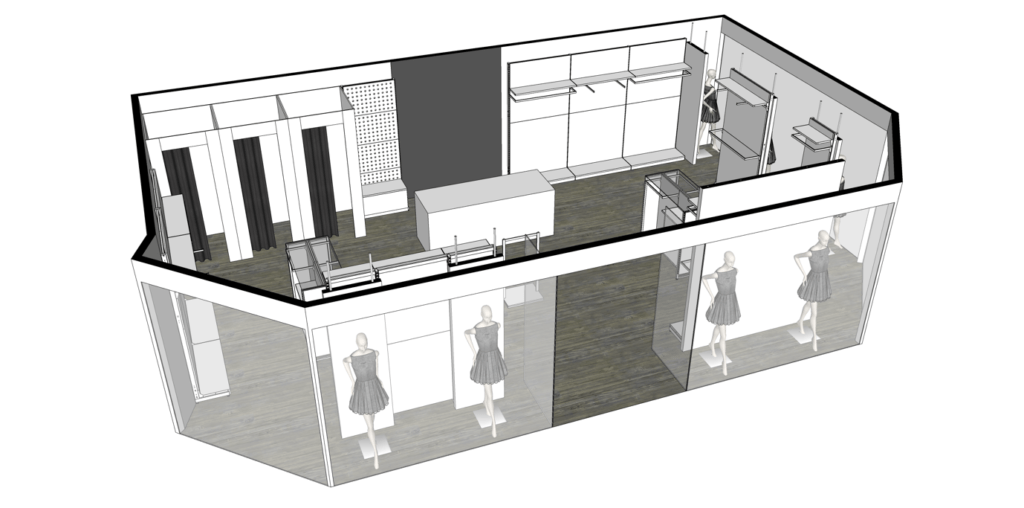
The Basic Retail Store Layouts
Grid Layouts
Typically seen at supermarkets or convenience stores, this layout features long aisles of product spaced out equally. Customers can wander down each of these stretched out aisles, which display evenly stacked shelves, typically sorted into the cheapest at the bottom, with the most popular products being eye level. At the end of the aisles are the wing shelves, which showcase promotional deals or prime products. The purpose of this layout is to force a customer to walk past an assortment of items that they may have otherwise overlooked, leading to multiple spontaneous purchases during their visit. This layout design is best for stores with a large variety of products, as the diverse range of merchandise can easily be showcased through this spread-out design. However, due to how common this layout is in the retail world, it is the least likely to create a unique retail experience.
Herringbone Layouts
For stores featuring a long but narrow space, the Herringbone layout can work most efficiently. Similar to the Grid layout, this can be the alternative option for those wanting to showcase a lot of product in a small environment. Displaying tall but narrow shelves pushed up against the walls, with window displays typically showcased. However, it can limit visibility for the products at times and can feel cramped for customers during busy retail hours. However, this layout can work efficiently for smaller stores with a variety of products, such as bookstores. At times, this layout can also be beneficial to larger warehouse stores closer to the register sections of the store. A major disadvantage of this layout can be the increase of theft, with the cramped positions of the products leading to higher blind spots for staff members monitoring customers.
Loop Layouts
The loop layout guides its customers right around the store, ensuring that all the products and store sections are seen by each visitor. Most of the time, customers will enter from the right of the store, giving a smooth and predictable traffic flow through the store’s layout. Majority of the time, the centre of the loop features display tables, with wall shelves or racks scattered about the outer section of the loop. guarantees maximum product exposure, with a predictable placement on where to set up promotions. The easy looping path provides an experiential, however, is typically not suitable for shops that encourage a high traffic turnover. Examples of this layout can be seen in IKEA, which steers customers through its entire product range.
Free-Flow Layouts
By far the most casual layout is the Free-flow design, which does not force customers through a predictable traffic path. Instead, it allows customers to wander throughout the store, with products displayed on both islands and wall shelves. This free-flowing environment provides customers with plenty of space when shopping, as well as an experiential retail space. However, due to the lack of rules, inexperienced store owners may struggle. The stores better suited to this layout are high-end boutique stores that have a minimal product range.

Invest in your Retail Layouts
Apex Display works with both large department stores and individual retailers, working hand and hand with you to create effortless, functional interior spaces that display your products at their best. We also offer a 3D visualisation service to help you design your store. So you can confidently go ahead with your project, knowing the end result matches your expectations. Get in touch today to discuss further by contacting us on our website.
